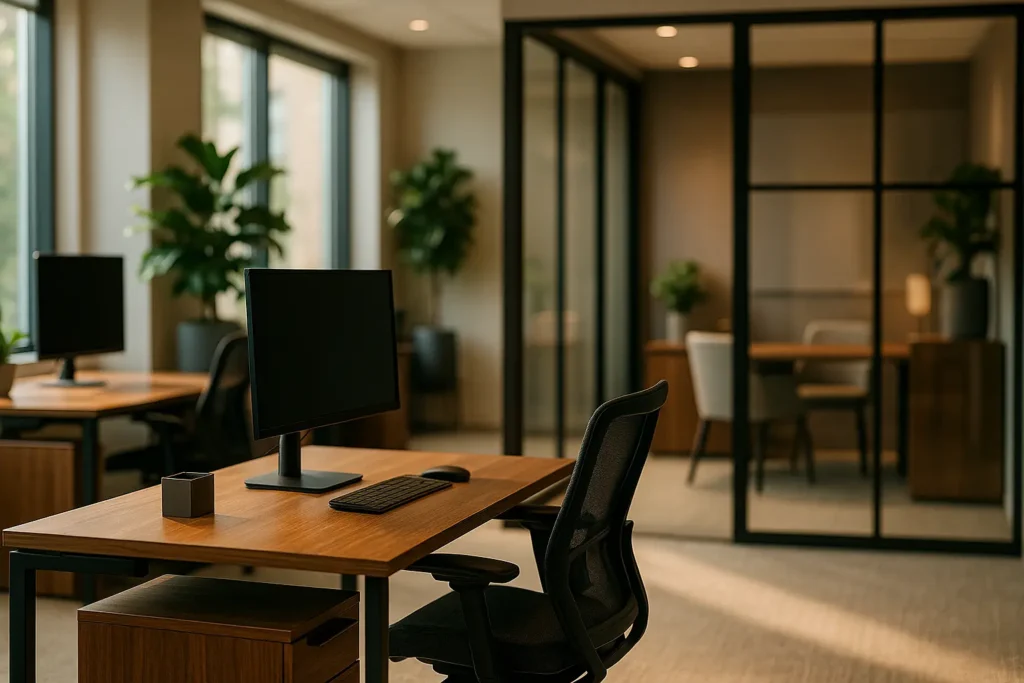In the aftermath of the global pandemic, we stand at a pivotal moment in design and architecture, reevaluating how our spaces impact both our health and way of life. The open-plan designs that were once celebrated by many as the epitome of modern living and work environments have come under scrutiny. Now, we must consider how these layouts will coexist with a renewed focus on health and social distancing. This is not just a matter of aesthetics but a reflection of how we will shape the buildings and spaces that define our post-Covid existence. In this article, we will explore the transformation of our living and office environments, analyzing the design choices that will guide us into a healthier and more resilient future.
Rethinking Workspaces: The Office of Tomorrow
With the pandemic reshaping almost every facet of life, the traditional office has been no exception. As we delve into designing spaces for the future, we recognize the significant shift towards hybrid work models. The once bustling open-plan offices that served as the nucleus of creativity and collaboration have given way to more flexible and health-conscious layouts.
The incorporation of private rooms and quiet zones can provide employees with much-needed respite from the distractions of open space offices, while still allowing for moments of collaboration. The role of air quality has never been more pronounced, demanding advanced ventilation systems that ensure a steady flow of fresh air — a crucial element in mitigating the spread of airborne illnesses.
Yet, it’s not just about safety; it’s about creating environments that people want to return to. Thoughtful, human-centered design encourages productivity and well-being by offering adaptability based on individual and team needs. As we move forward, the emphasis will be on creating spaces that respond to the fluid nature of work, rather than adhering to a rigid one-size-fits-all approach.
Homes Reimagined: From Shelter to Sanctuary
Our homes are our sanctuaries, and the time spent confined during lockdowns has highlighted the importance of functional and adaptable living space. No longer just a place to rest, the modern home must accommodate work, education, recreation, and social interaction.
As we reconsider the role of housing, the open-concept floor plans that once dominated residential design are undergoing a transition. Rooms are being reintroduced as essential elements of a well-rounded home environment. These spaces offer privacy, sound isolation, and flexibility, allowing inhabitants to tailor their environment to their needs.
The pandemic also spurred an undeniable appreciation for outdoor space. Balconies, patios, and gardens are no longer luxuries but necessities for mental and physical health. Architects and designers are increasingly prioritizing access to nature, natural light, and fresh air as vital components of housing projects. As we move beyond the immediate aftermath of the pandemic, the architecture of homes will continue to evolve, fostering spaces that nurture, sustain, and rejuvenate.
Public Spaces: A New Era of Interaction
The role of public spaces in our communities has been redefined in the wake of Covid-19. Parks, plazas, and community centers were the lifelines for many during the pandemic restrictions, offering a sense of normalcy and human connection in a time of isolation.
Design strategies for these spaces have evolved to prioritize health and safety while maintaining their role as hubs of social interaction. Architecture is now focused on creating spaces that seamlessly integrate distancing measures without sacrificing the essence of community. This includes wider pathways, enhanced airflow systems, and more intentionally designed gathering areas that respect personal space.
Moreover, the role of technology has also come to the forefront. Smart devices that monitor occupancy levels, air quality, and sanitation have become invaluable tools in maintaining safe public environments. As we embrace this new era of interactive spaces, the challenge lies in balancing safety with the inherent need for human connection, ensuring that our public spaces remain vibrant and inclusive.
As we chart our course through the evolving landscape of architecture, it’s clear that the aftermath of the pandemic has spurred a profound reimagining of our living and work environments. The open-plan is not dead, but it is certainly being redefined to meet the challenges and opportunities of this new era.
We stand at the cusp of a significant transformation where adaptability and health take center stage. Spaces that foster connection while safeguarding personal well-being are more than a trend—they are a necessity. As we embrace these changes, the future holds promise for environments that are not only versatile and functional but are also reflective of the human spirit. The death of the traditional open plan marks not an end, but a beginning—a step towards spaces that honor the complexity and resilience of people.
FAQ
What prompted the shift away from open-plan offices post-COVID?
The pandemic highlighted the need for better social distancing and individualized workspaces to reduce the spread of illnesses. As a result, businesses are re-evaluating the open-plan design to ensure a safer and more productive environment for employees.
How does the new office design improve employee productivity?
By incorporating quiet zones and private workspaces, employees can focus better without distractions. This tailored approach supports different work styles and tasks, enhancing overall productivity.
Are there any psychological benefits to moving away from open-plan spaces?
Yes, individuals often experience reduced stress and anxiety levels in environments that offer more privacy and personal space. The ability to control one’s surroundings can lead to better mental well-being at work.
What are some alternative office layouts that companies are considering?
Businesses are exploring hybrid layouts that combine private offices, collaboration zones, and flexible hot-desking areas. These designs aim to balance the need for interaction with the demand for personal space.
How can technology support the transition to more individualized workspaces?
Technology can facilitate remote work and communication, reducing the need for large, communal office spaces. Tools like virtual meeting platforms and digital collaboration apps ensure that teams can remain connected while physically separated.



